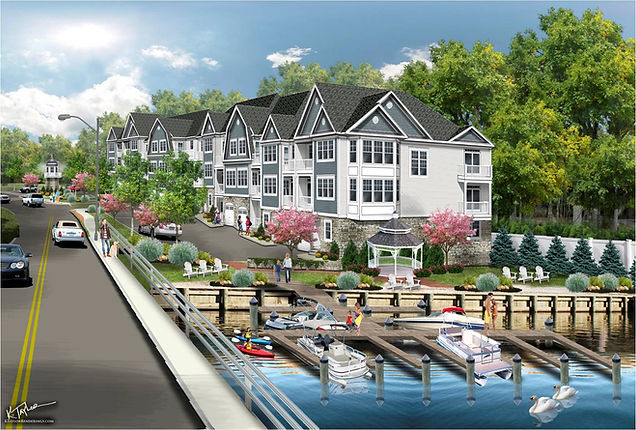top of page


MULTI-FAMILY
A community comes to life in our detailed renderings. The accurate depiction of architectural elements and materials, light and shadow set the stage for a visual preview of the LIVING SPACE. We offer a glimpse into how your clients will experience their new home and environment. We will provide solutions that enhance your project's natural characteristics and capture the SPIRIT OF THE SPACE prior to construction.
"In Karen Taylor Architectural Renderings, LLC, we find a very professional and cooperative spirit. When Karen colorizes the rendering, they come alive with brilliance. We expect to use Karen for all of our future projects!" - Dave B
Call Us today at 908-236.0100 to get a free price quote for your project!
Please click on the thumbnails below to enlarge.
Please Note: Drawings supplied by Architectural Renderings are a pictorial representation. We are not responsible for structural detail and liabilities. Reproduction and or use of these images are strictly forbidden. They are a copyright by the Architect/Designer and unauthorized use is subject to legal action.
"Follow in the footsteps of architecture to conjure a temple of design legacy."

Blackwell Dusk

Blackweller Night

Stuyvesant

Ocean Mlburn

Morristown Site

Main Samson Elevations

5-7-9 N. Warren

5-7-9 Warren Elevation

46 South Morris

Blackwell Full

Blackwell full 5 story

Hempstead 3 Story

Blackwell

Blackwell Site 5 story

Willow Final

Hackettstown

Blackwell Parking

Delsea Senior Living

Rose House

Washington

Rivercrest Final

OakTree Close View

Plainfield OakTree

Quimby

Larchmont Final

Blackwell Site

Lachmont Side

Bethehem Housing Option 1

Bethehem Housing Option 2

Story Book

Central Park

Annendale Site

Central Park Banner

West Grandview New

Larchmont

Street Scape Elizabeth

Building 1

Building 2

Buiding 1 Rear

174-176 Franklin

Front Wertsville

Rear Wertsville

Lachmont

Residence Club Front

Residence Club Sides

Residence Club Rear

Street View

Wertsville

West Grandview

3rd St

440 Layout

46 S Morris

New Hope Final

North Ave

Madison Duplex

Montclair

Patio

Elm

Orlando Drive

Hempstead
bottom of page
