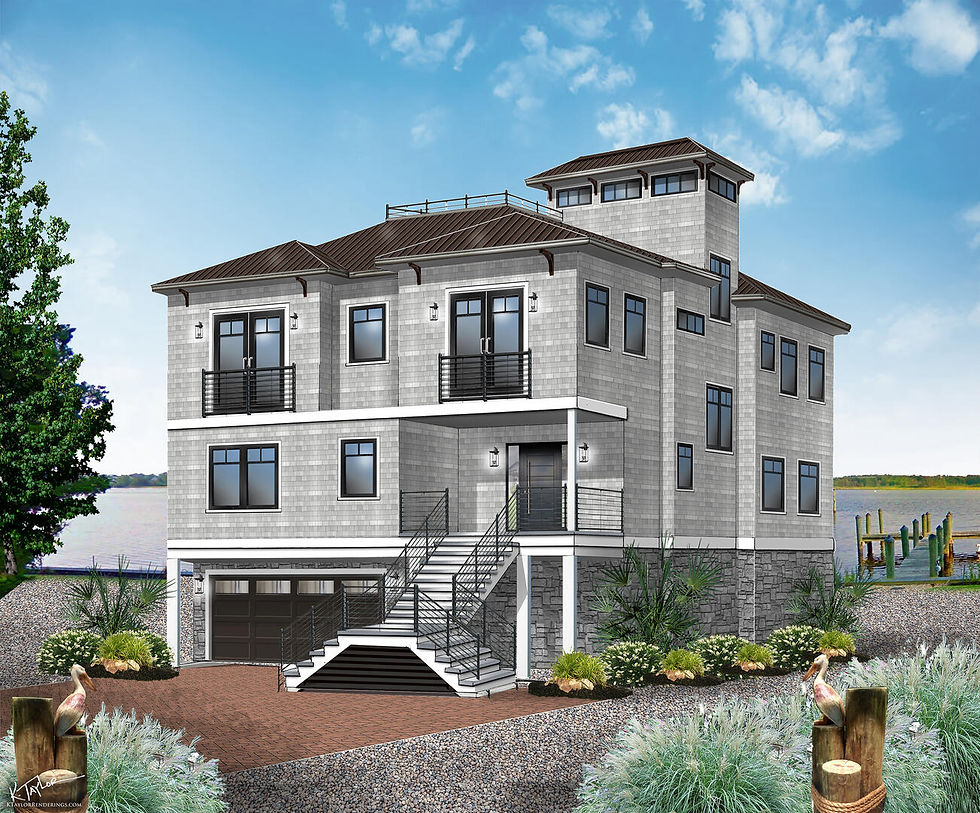top of page


RESIDENTIAL
Architectural Renderings is flexible enough to ACCOMODATE YOUR PROJECT at any stage of design. We have the capability to transform your files into beautiful, full color 3D renderings. We can also bring to life a conceptual idea through a sketch, where line and tone come together to form graphic simplicity.
"I just want to personally thank you for an outstanding job. You immediately understood our vision and that is a testament to your talent, knowledge and professionalism. Your renderings made our project concept come to life and we look forward to working with you again in the near future!" -S. Wainberg
Call Us today at 908.236.0100 for a free price quote for your project!
Please click the thumbnail images below to enlarge.
Please Note: Drawings supplied by Architectural Renderings are a pictorial representation. We are not responsible for structural detail and liabilities. Reproduction and or use of these images are strictly forbidden. They are a copyright by the Architect/Designer and unauthorized use is subject to legal action.
“It’s the layers—the things collected and added over the years—that gives a house its soul.”

Westminster

Westminster Garage Peak

Olive Final

Leong Front

Leong Rear

Kalda Front

Kalda Rear

Foothill

7 Brookside

West Shore

Prospect Street Final

Model home 4

Model home 3

Model home 2

Model home 1

Model 2

Model 1

Kinnelon Black

Flanders Entry Sign

Bay View home

Hackerts Rear of home

Hackerts Front of home

West Orange Final Front

West Orange Final Rear

Warren Final

Lake Elevations

Sign Layout

Ocean Gate Final

Mendham Final

Mendham

Mendham Street View

Juniper

Island Front

Island Rear

Flanders 1

Flanders 3

Canterbury

Boulevard

Copper Hill

Trumpet Road

Whispering Hills

Mountain View

Darren

John Street

Franklin

Warren Front

Warren Rear

St. Mathews Final

Front Brick Final

Rear Brick Final

Ironia

Hartshorn Final

416 Final

412 Final

Appletree Final

Ashwood Final

Springfield Final

Bethehem Housing

Manchester Final

Shefield Final
bottom of page
